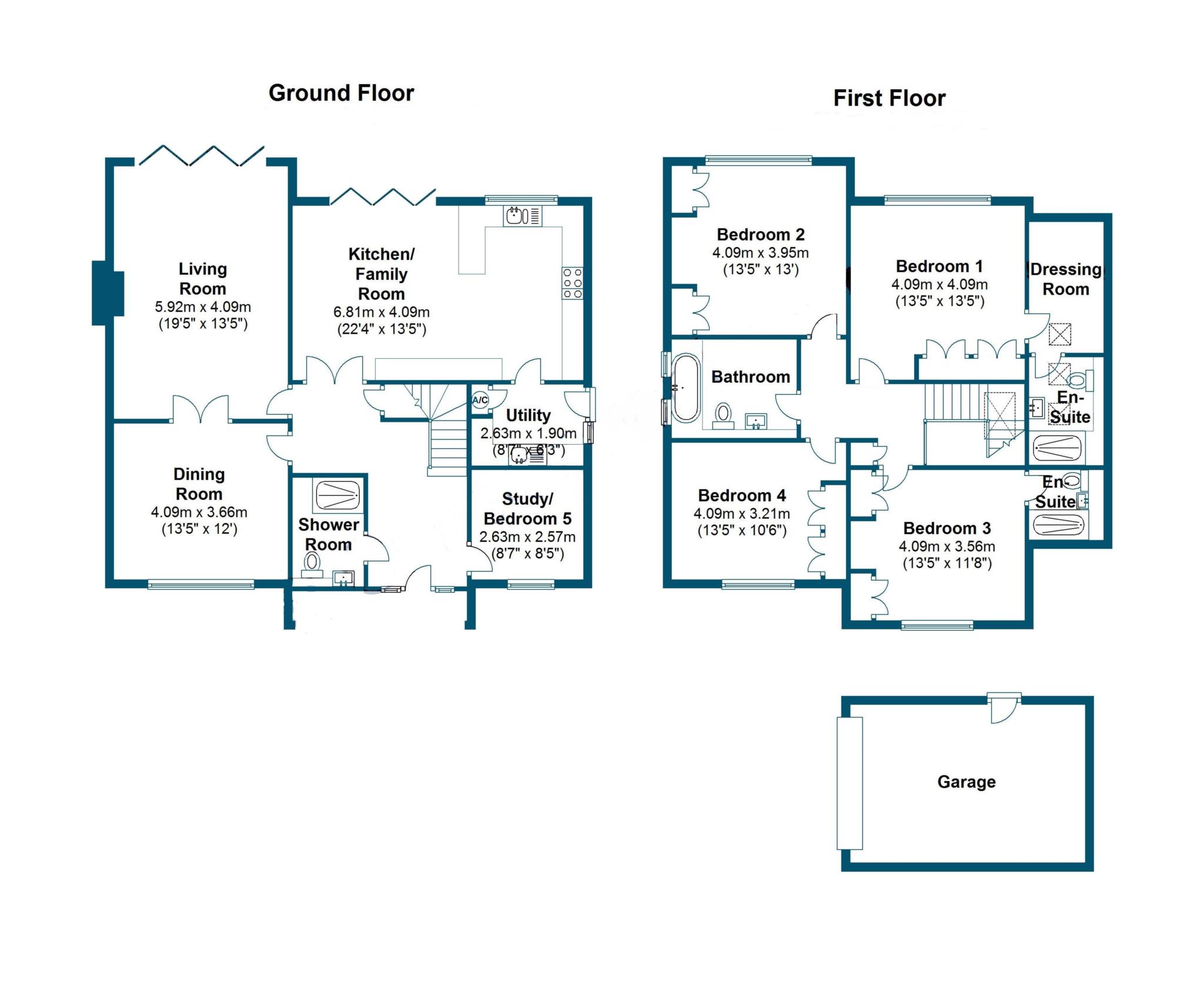DESCRIPTION
An exceptionally well-constructed family home located in a private cul de sac, built to the highest standard and offering excellent living accommodation throughout. The property comes with an LABC new build warranty and enjoys many benefits including underfloor heating to the ground and first floors. There are solid walls internally with traditional plastering, solid Oak front door with Oak internal doors. Both the living room and kitchen enjoy Origin' bi fold doors out to the rear garden. A stunning glass and Oak staircase with vaulted ceiling leads to the first floor, with Travertine stone flooring to the hall and upstairs bathrooms, which are also fitted with Duravit sanitary ware. The one and a half car garage is fully insulated with an electric door. The property accommodation comprises on the ground floor an entrance hallway, downstairs shower room sized for disabled access, living room with open fireplace, dining room, office/bedroom five, a high quality fitted kitchen/breakfast room and a utility room. On the first floor there are four double bedrooms all with fitted wardrobes, master bedroom with dressing room and en-suite, guest bedroom with en-suite and a family bathroom.
SITUATION
Weston Turville is a popular village with a range of shops for day to day needs, a county combined school, a number of restaurants/public houses and parish church, a golf course half a mile away and it is approximately 1 ½ miles from Wendover and 4 miles from Tring & Aylesbury. The closest main line railway station is at Stoke Mandeville (1.2 mile) with a regular service to London Marylebone (55 minutes). Railway stations are also available at Tring (London Euston approx. 36 mins) and Wendover (London Marylebone approx.50 mins). The A41 at Aston Clinton is close by leading to the M25 and from there the national motorway network. Schooling is excellent and Weston Turville falls within the Buckinghamshire Grammar Schools catchment area.
LOCAL AUTHORITY
Aylesbury Vale District Council
SERVICES
We are advised that all mains services are connected.
VIEWING
By appointment with Cesare & Co, 48 High Street, Tring, Hertfordshire, HP23 5AG. Telephone 01442 827000.
IMPORTANT NOTICE
Although these particulars, together with any photographs and/or any floor plans, are intended to give a fair description of the property, they do not constitute any offer or any part of a Contract. The Vendors, his Agents, Cesare & Co and persons in the employment do not give any warranty whatever in relation to this property. All measurements are approximate. Any appliances and/or services mentioned within these particulars have not been tested or verified by the Agent. All negotiations should be conducted through Cesare & Co.
Council Tax
Dacorum Borough Council, Unknown
Notice
Please note we have not tested any apparatus, fixtures, fittings, or services. Purchasers must undertake their own investigation into the working order of these items. All measurements are approximate and photographs provided for guidance only.

| Utility |
Supply Type |
| Electric |
Mains Supply |
| Gas |
None |
| Water |
Mains Supply |
| Sewerage |
None |
| Broadband |
None |
| Telephone |
None |
| Other Items |
Description |
| Heating |
Not Specified |
| Garden/Outside Space |
No |
| Parking |
No |
| Garage |
No |
| Broadband Coverage |
Highest Available Download Speed |
Highest Available Upload Speed |
| Standard |
Unknown |
Unknown |
| Superfast |
Unknown |
Unknown |
| Ultrafast |
Unknown |
Unknown |
| Mobile Coverage |
Indoor Voice |
Indoor Data |
Outdoor Voice |
Outdoor Data |
| EE |
Unknown |
Unknown |
Unknown |
Unknown |
| Three |
Unknown |
Unknown |
Unknown |
Unknown |
| O2 |
Unknown |
Unknown |
Unknown |
Unknown |
| Vodafone |
Unknown |
Unknown |
Unknown |
Unknown |
Broadband and Mobile coverage information supplied by Ofcom.